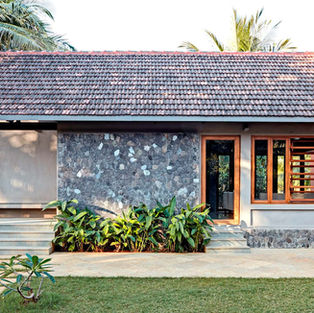
Mumbai, 2003
Architecture | Master Planning | Interior | Research
DCOOP is a Mumbai based architecture practice established in 2003 by Quaid Doongerwala and Shilpa Ranade. The firm has worked on a diverse range of projects including individual houses, retail stores, offices, institutional projects and master planning in different parts of the country.


DCOOP
Architects
Page Author:
Ratik Verma
PARTNERS

Shilpa Ranade
Principal Architect.
B.Arch. - CEPT, Ahmedabad.
Masters in Cultural Studies - University of Arizona
She was involved with the seminal Gender & Space Project at PUKAR (Partners for Urban Knowledge, Action and Research) and has co-authored an influential book on women and public space in Mumbai called “Why Loiter?” published by Penguin Books India in 2011
Visiting Faculty at CEPT, Ahmedabad, Sir J.J. College of Architecture, Tata Institute of Social Sciences, St Xavier’s College, Mumbai.

Quaid Doongerwala
Principal Architect.
B.Arch. - CEPT, Ahmedabad.
TU DELFT, Netherlands
He has worked with architects Geoffrey Bawa (Sri Lanka) and Rahul Mehrotra (Mumbai). He also has a keen interest in teaching and design education. He has been Founding Director for the Interior Design program at Parsons, Mumbai from 2013-2016.
Visiting Faculty at Kamla Raheja Vidyanidhi Institute of Architecture (KRVIA) and at the Academy of Architecture, Mumbai. Jury/review member at CEPT and KRVIA.
All information (text/ image) is sourced from the practice.
IDEOLOGY
DCOOP believes that any exercise of design should derive from a deep study and understanding of the history, context and lived realities of a given site and program. Quaid and Shilpa’s independent research and interest in social and cultural aspects of the immediate environment has given the firm a positive inter-disciplinary grounding and a critical edge. Design for them is a multi-disciplinary field that requires combined skills of art, anthropology, engineering, and management at different stages.
Further, the practice aims towards bridging the gap that exists between concerns of ‘pure’ design, the contingencies of execution, and sensitivity to the requirements of the user, to produce an environment that is at once contemporary and sustainable. Pragmatically planned, meticulously put together, subtly fine-tuned to stimulate the senses; the projects are characterized by their refined proportions and a sense of balanced restfulness.
KEY PROJECTS
Residential | Institutional | Interiors | Research
OFFICE STRUCTURE



STUDIO NOTES







